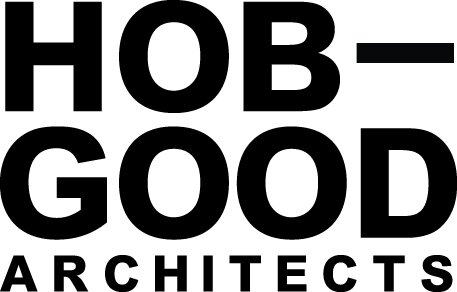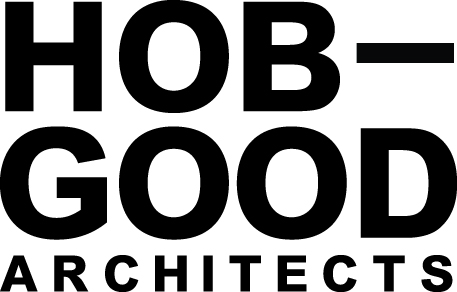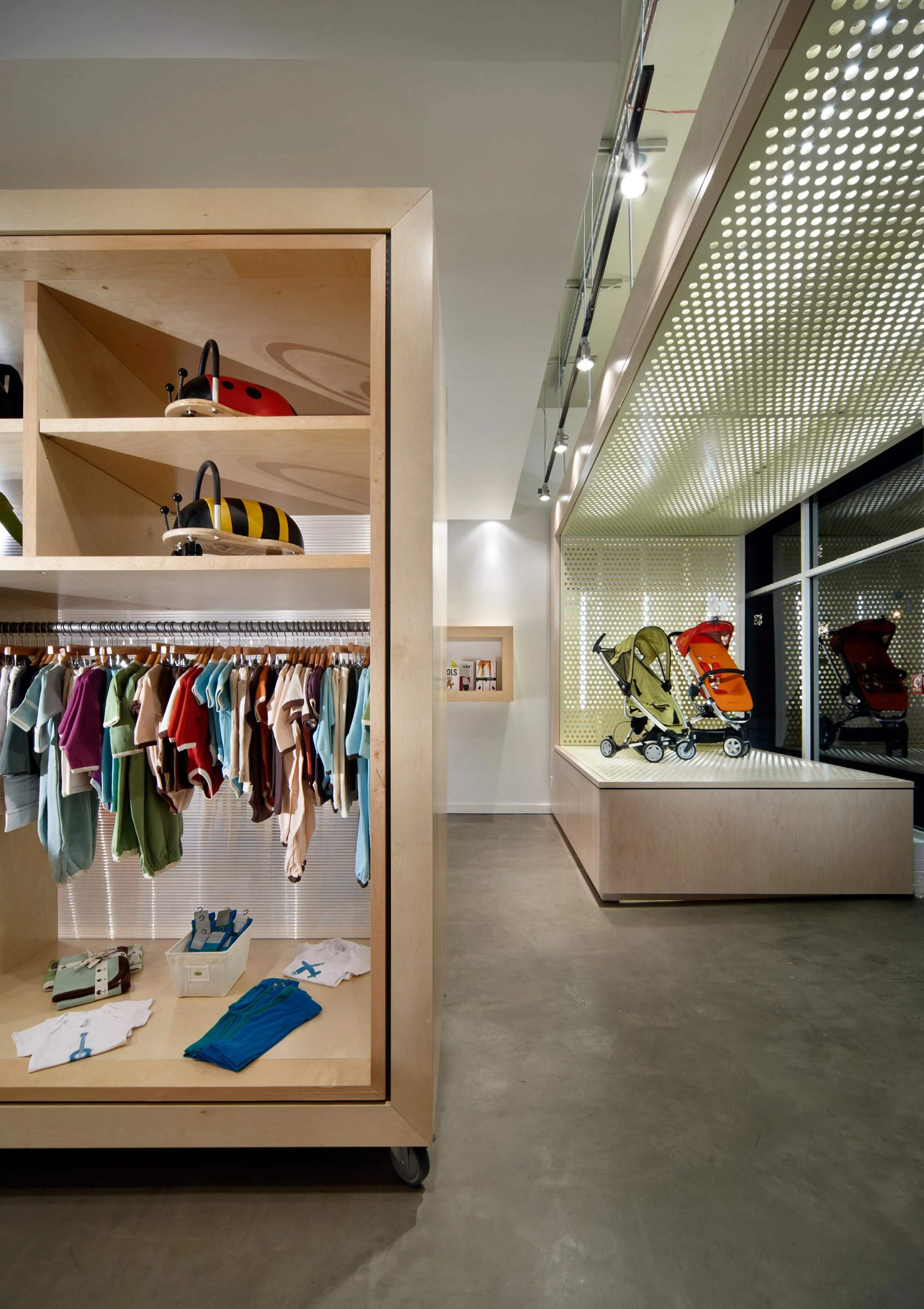BEANIE & CECIL
COMMERCIAL
Lorem ipsum dolor sit amet, consectetuer adipiscing elit, sed diam nonummy nibh euismod tincidunt ut laoreet dolore magna aliquam erat volutpat. Ut wisi enim ad minim veniam, quis nostrud exerci tation ullamcorper suscipit lobortis nisl ut aliquip ex ea commodo consequat.
Duis autem vel eum iriure dolor in hendrerit in vulputate velit esse molestie consequat, vel illum dolore eu feugiat nulla facilisis at vero eros et accumsan et iusto odio dignissim qui blandit praesent luptatum zzril delenit.
LOCATION:
Raleigh, NC, USA
ARCHITECT:Hobgood Architects
CREATED:2012
PROGRAM:Commerical
SIZE:1,100 sq. ft.
TASK AT HAND
THE PLAN
MASSING
Interior
ELEVATION
96 m / 315 ft.
SECTION
Exploded Model
SIZE
1,100 Sq. Ft.
Short description of what these drawings show, what values we had in the beginning of the project and a final sentence to explain the bigger picture used to represent the rest of the drawings.











